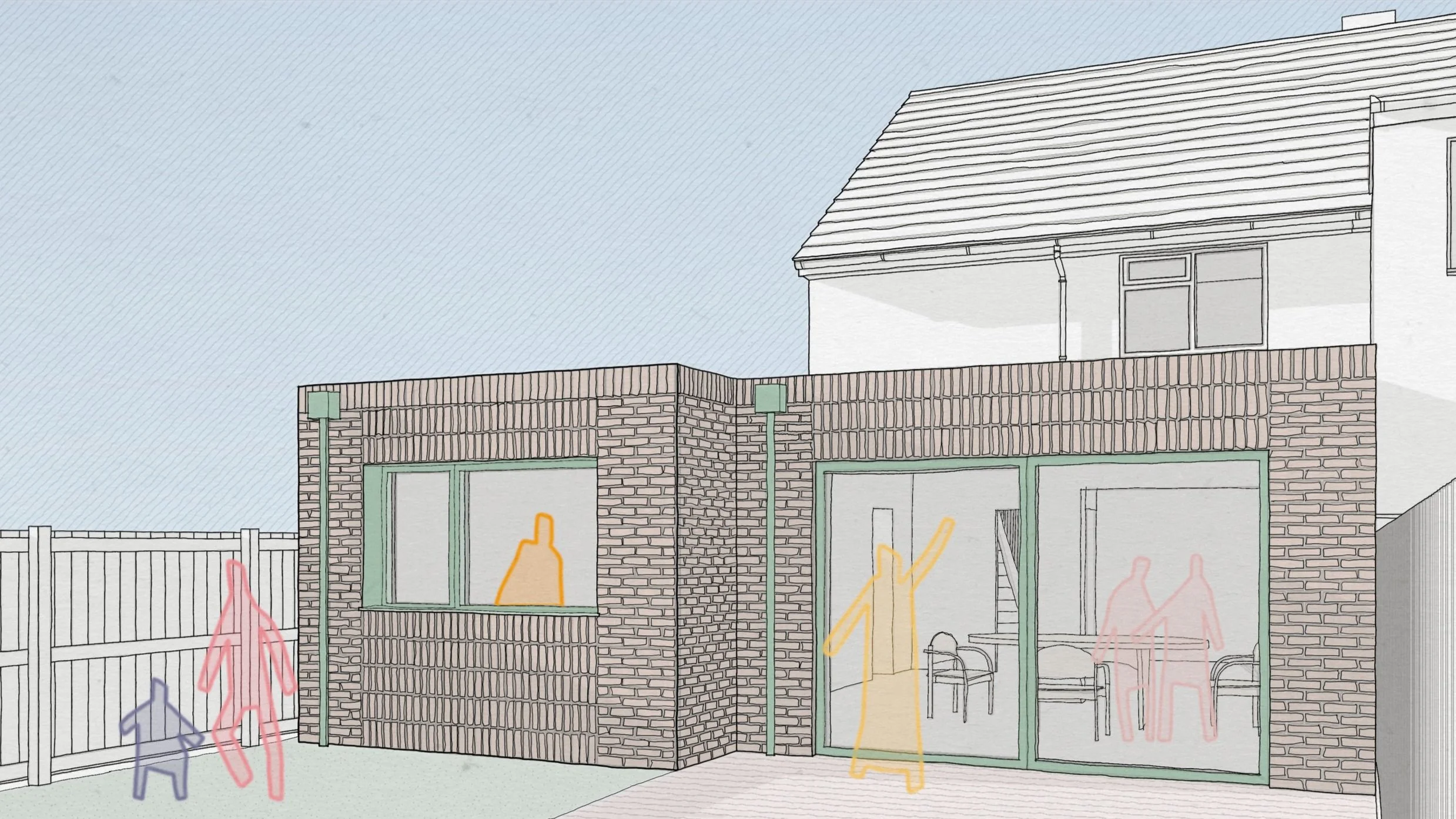Services
How We Work – At a Glance
We guide you from first ideas to the finished building, following the trusted RIBA Plan of Work. Whether it’s a new build, extension, or renovation, we can also deliver Passivhaus design and certified retrofit coordination for outstanding comfort, energy efficiency, and sustainability.
We start by understanding your needs and exploring the possibilities for your site or property. From there, we develop and refine your design, coordinate with specialists, and prepare all the technical details needed for permissions and construction.
During the build, we oversee quality and progress on site. Once complete, we hand over your finished project with all documentation, certification, and guidance to ensure it performs beautifully. We can even return later to check how it’s running and help you keep it at its best.
Our Scope of Services
From first ideas to the finished building — we guide you every step of the way, with comfort, sustainability, and quality at the heart of the process.
We work to the RIBA Plan of Work, the industry’s trusted framework for managing architectural projects from start to finish. This gives you a clear, logical pathway, so you always know what’s happening and what’s next. Our experience covers new builds, extensions, renovations, and retrofits — including highly energy-efficient Passivhaus design and certified retrofit coordination to PAS 2035 standards.
Stage 0–1: Preparation & Brief
This is where we listen to your needs, aspirations, and budget, and gather the information we need to start shaping your project. We survey your site or property, advise on feasibility, and highlight any planning constraints or opportunities. For retrofit projects, we also assess the existing building’s energy performance so we can plan improvements effectively from the outset.
Stage 2: Concept Design
We develop initial design ideas and explore different layouts, materials, and styles with you. Passivhaus principles or retrofit strategies are embedded from the very beginning, ensuring your project is designed for exceptional comfort, low running costs, and a minimal environmental footprint.
Stage 3: Spatial Coordination
At this stage, we refine and coordinate your chosen design, making sure every element works together seamlessly. We collaborate with engineers, energy consultants, and other specialists, while also ensuring the design meets planning requirements and technical performance targets.
Stage 4: Technical Design
Here we create the detailed drawings and specifications your builder will need. We finalise all energy performance measures for Passivhaus or retrofit projects, prepare documents for building regulations approval, and get everything ready for tendering to contractors.
Stage 5: Construction
During the build, we monitor progress on site, check workmanship and quality, and make sure the project is delivered according to the agreed design. We coordinate with contractors and inspectors, address any issues quickly, and keep a close eye on both budget and timeline.
Stage 6: Handover
Once construction is complete, we make sure your building meets the agreed quality standards. You’ll receive as-built drawings, operation manuals, and, if relevant, Passivhaus or retrofit certification. We’ll also show you how to use and maintain your building so it performs at its best from day one.
Stage 7: In Use
We can revisit the project once it’s occupied to check how it performs in real life. This might include fine-tuning systems, helping you optimise comfort and energy use, and suggesting further improvements to keep costs low and performance high.
Our approach combines sustainable, low-energy expertise with clear communication and a collaborative way of working — making the process as smooth and enjoyable as possible from start to finish.

