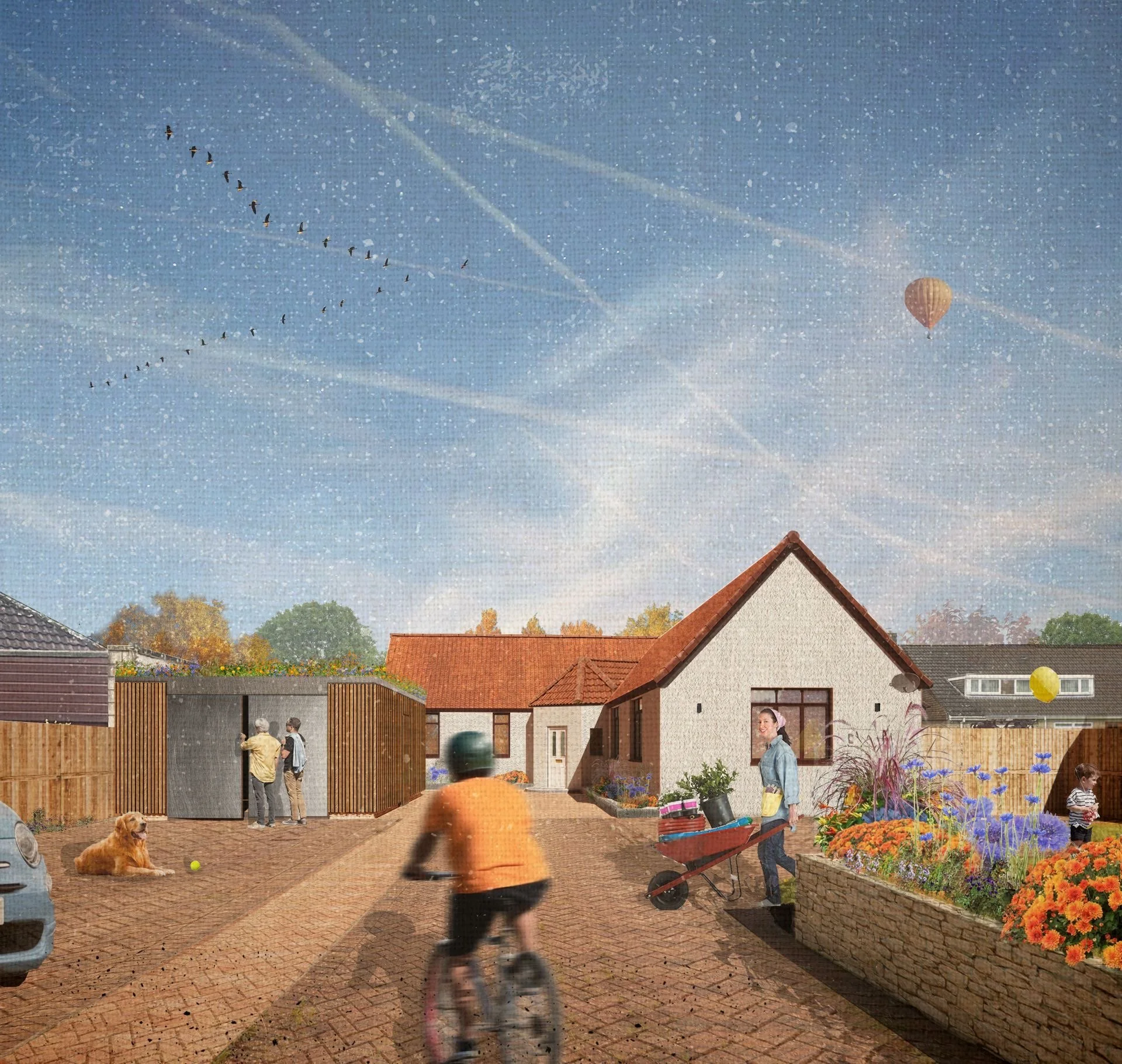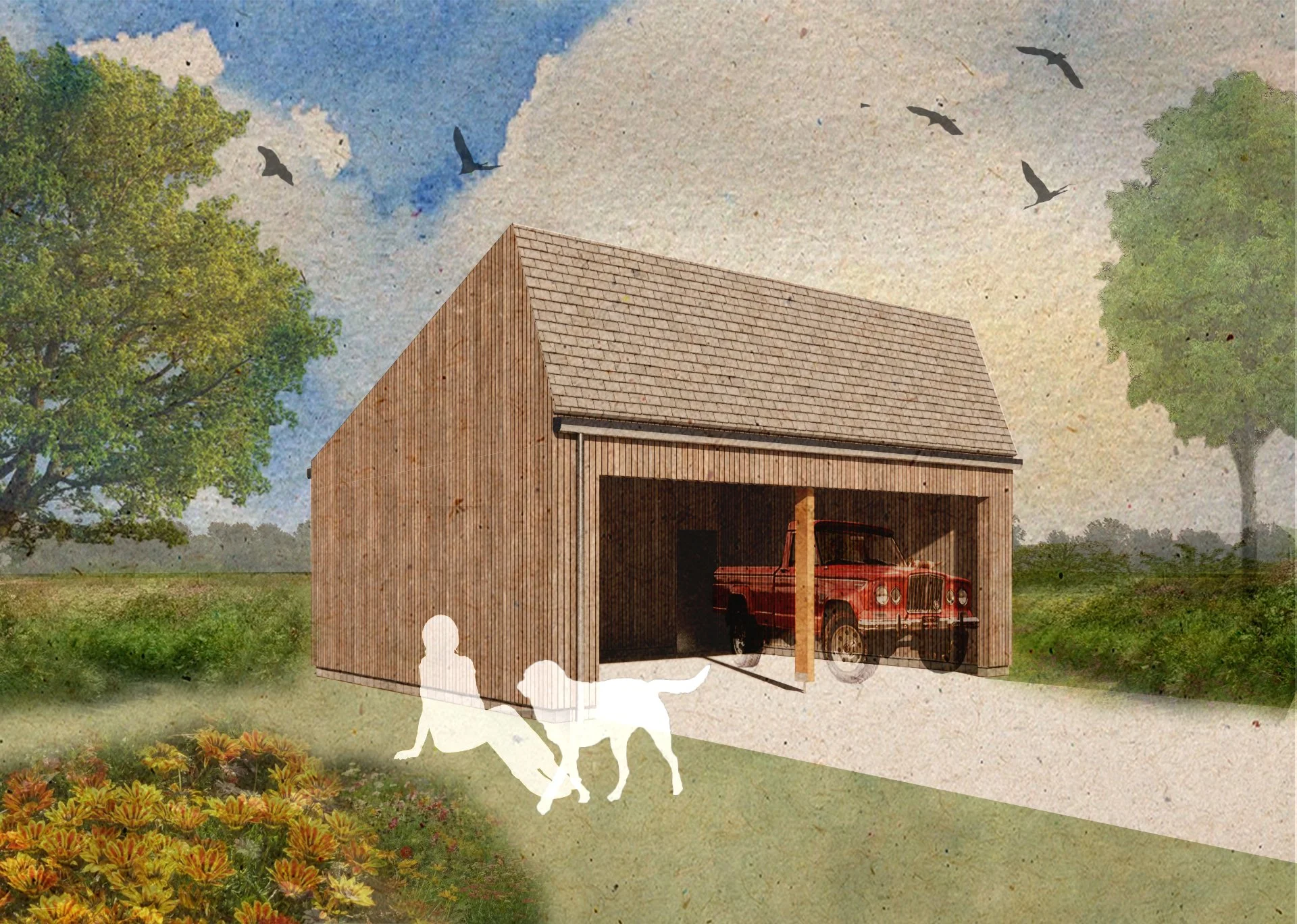We are a sustainable architectural practice based in Bristol, committed to delivering innovative, low-energy buildings that respond to people, place, and planet. Specialising in Passive House design, eco-retrofits, and creative extensions, our work is grounded in the belief that architecture can improve lives while contributing to a healthier, more sustainable future.
From residential architecture to educational and community projects, our designs place people at the heart. We work closely with clients to ensure every space is tailored to their needs, values, and aspirations. Our approach combines technical rigour with creative vision, ensuring each project is not only energy-efficient but also beautiful, functional, and enduring.
Whether we’re designing a low-carbon new build, upgrading an existing home through deep retrofit, or creating spaces for education and care, we bring thoughtful attention to detail and a deep respect for both heritage and the natural environment.












