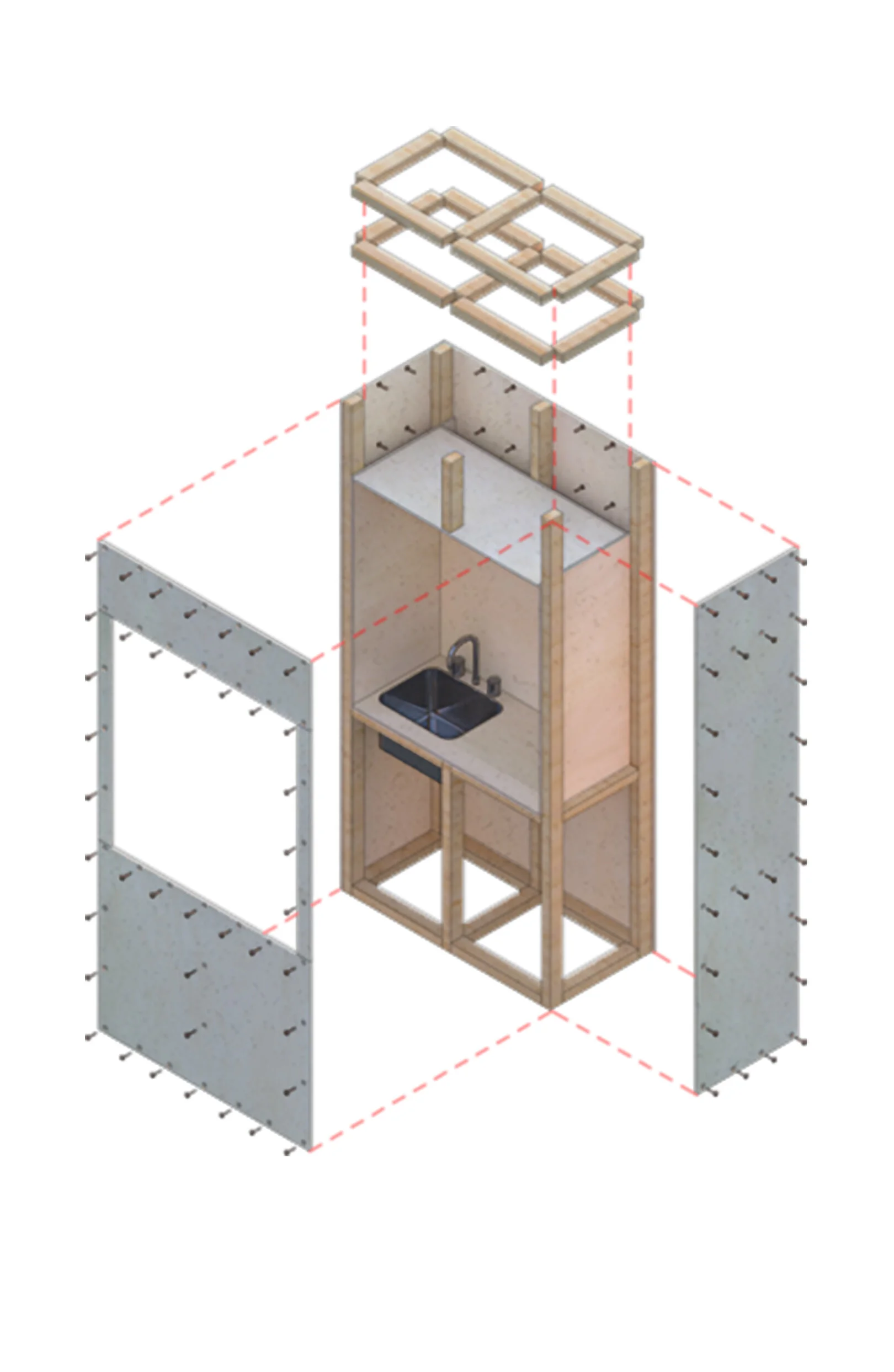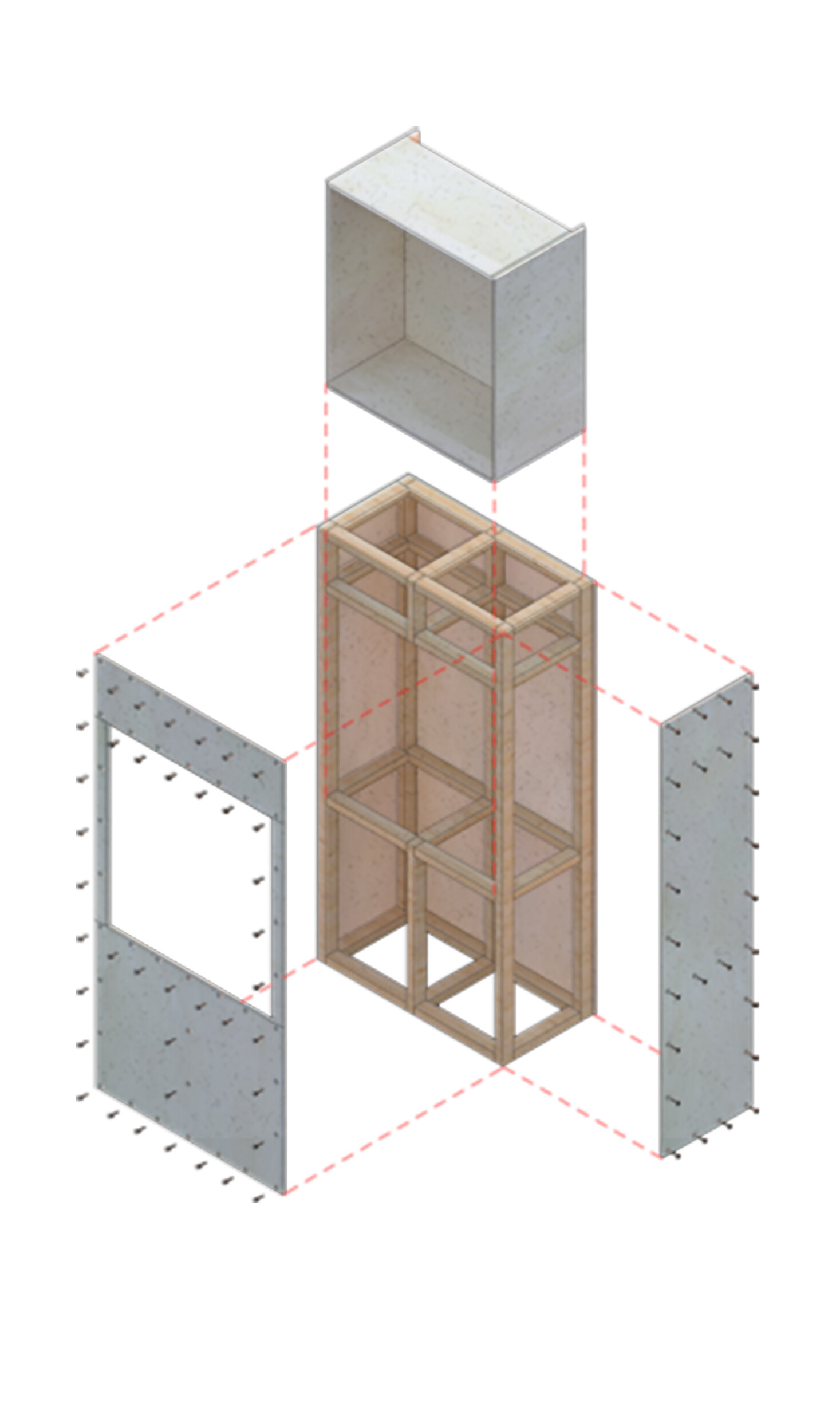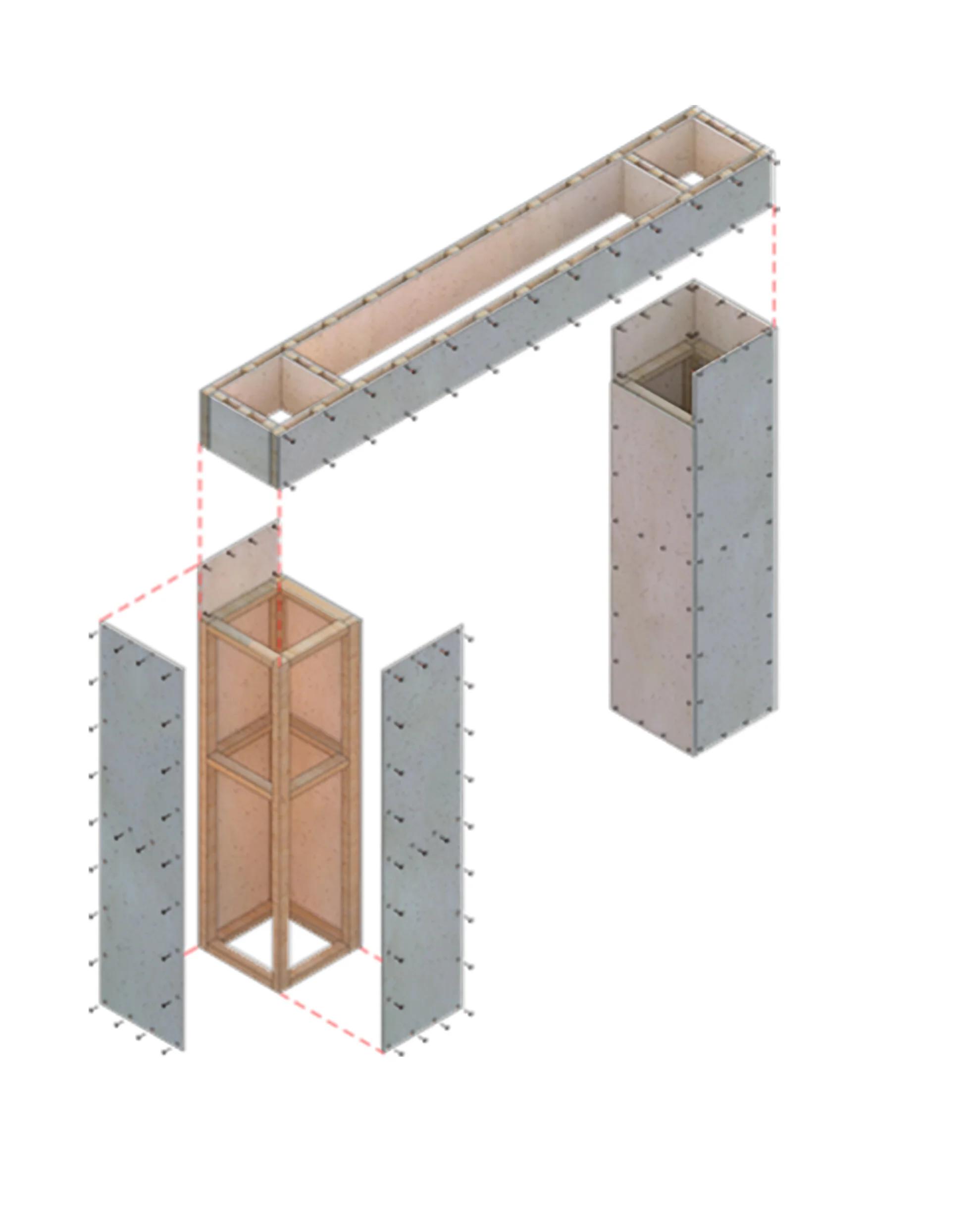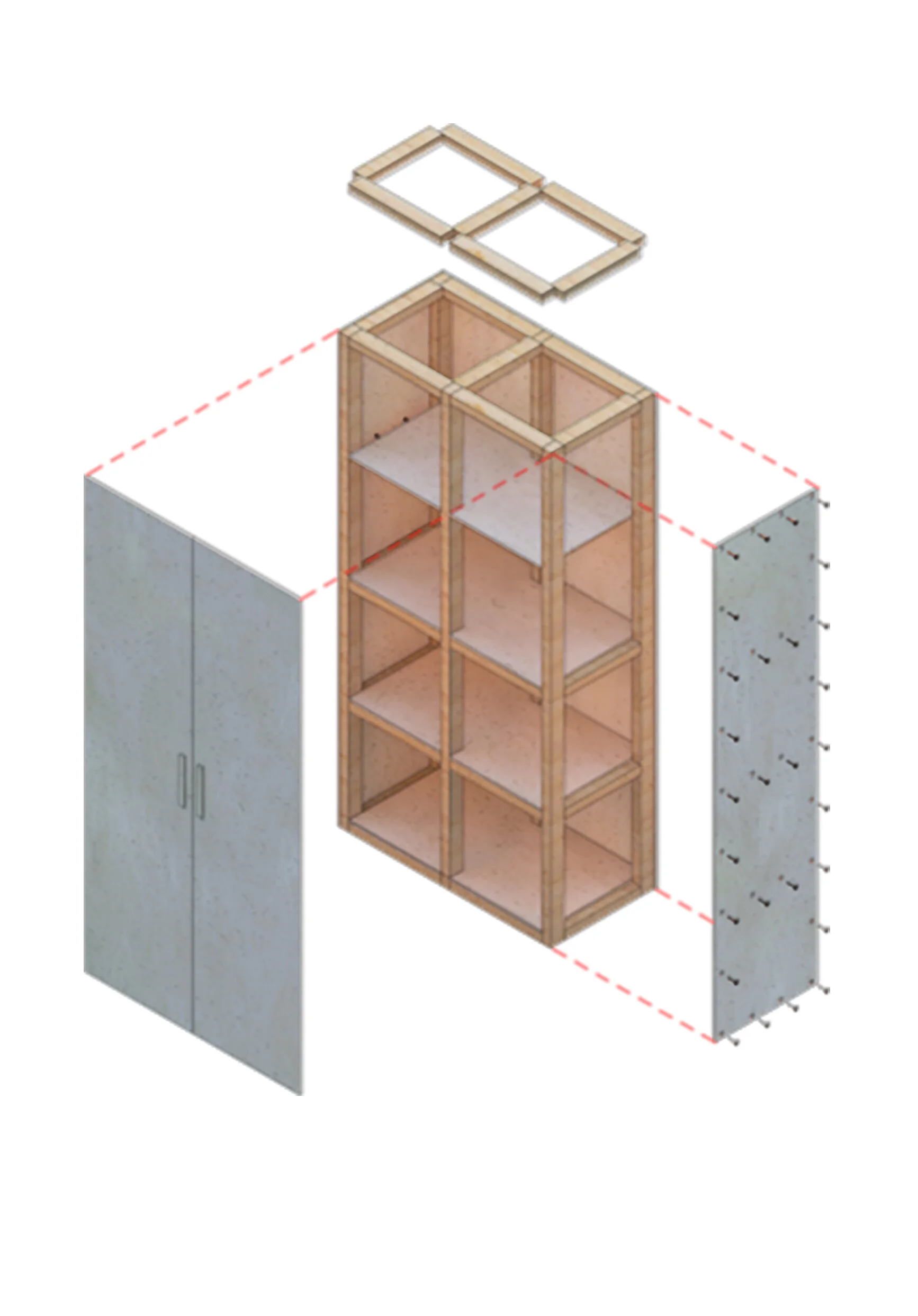WHY_WE MAKE - COMMUNITY
Sketch Design
Section Sketch
Concept
The design for the pavilion is composed as a series of moments representing aspects of Woodside: The Ticket Hall, the Tunnel, the Pontoon, and the Lighthouse. All significant man-made interventions that have shaped Woodside.
The Ticket Hall - Studio one
The Tunnel - Gallery/Walkway
The Pontoon - Studio two
The Lighthouse - Skylights in the studios
The design principle is simple and directly informed by the material selection available through FINSA. The standard module and therefore layout and structural grid is based on the standard board sizes of 2440 x 1220mm (8’ x 4’). The layout grid is formed on the following principles:
Design Setting Out
Plan
The design of the pavilion creates two unique studio spaces with an interlinking gallery walkway. The grid creates an open play flexible space to be used for a variety of activities. As a temporary pavilion for summer use, it is not the intention to fully seal and insulate the building envelope, but to use passive design techniques to provide light, heat and ventilation to create a comfortable environment.
Proposed Plan
Section
The section as per the elevations and plan are based on a grid directly informed by the timber board sizes of 1220mm x 2440mm and half board sizes 610mm x 1220mm. Section AA demonstrates how the garage doors open up the pavilion to the public with a theatre style seating for live art workshops. The sections demonstrate how the roof-lights sit in the studio spaces creating a beacon for activity.
Proposed Section
Construction
The construction methodology demonstrates sustainable building through a lightweight, modular, demountable, prefabricated construction system. It is based on the standardised boards and timbers available at FINSA. The floor is constructed from modular cassettes based on sheets of MDF with floor joists screw fixed to the underside. The cabinets used for walls, display space, shelving, storage, windows and structure, are framed using SuperPan Tech P5 and Fibrapan Exterior for cladding. All aspects of the construction avoid site cutting with every effort taken to use materials as bought from Finsa. All fixings enhance the ability to reuse, recycle and down-cycle the components at a later date.
Construction




Space
The resultant grid means that zones for space and structure are clearly defined and that no span would be larger than 2440mm. The principle provides freedom to locate wall units anywhere within the 610mm zone on plan. Four cabinet wall units are developed from the brief for the art workshops. Wall units include; - Store - Activity - Display/Window - Display These units form the external envelope and facilitate the activities in the pavilion. The plan generated creates two studios with different focal points. The studios vary in scale to allow different workshops to take place.
Sectional Perspective
Studio Perspective
Gallery Perspective
External Perspective





